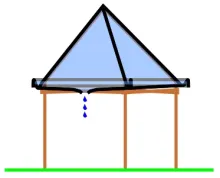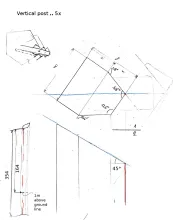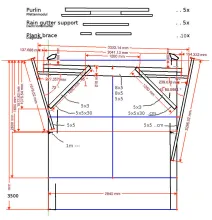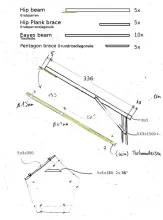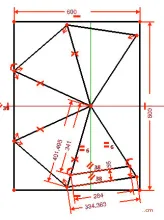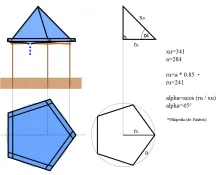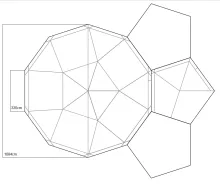Bill of materials
Wooden posts of dimensions 8x8, 5x8, 5x5 and 3x5, five pieces of shutter hinge band or any strong flat iron bar, the tarpaulin, staples, screws.
Other tools needed to build this tool
circular saw bench (ideally) and other carpenters tools, leveling device, tool for digging a hole in the ground, stapler
Step-by-step build instructions
Build all parts.
- The upright posts are specially cut along their long side and on the top. They can be protected eg. by natural oil or also a proper foundation can be made.
- The purlin modules are made of 4 wooden bars and are screwed together.
- The hip beam has the iron bar attached.
The the rest is just cut to length. After that is done, measure a pentagon on the ground with an edge length of 284cm. Dig a hole of 70cm at the inside of each corner. Mount the upright posts. The edge with 108° is on the measured corner and should be 284cm apart from their neighbour's 108° edge. Level the posts with the 1m-mark on them. If appropriate, cut the poles (they are 20cm too long by default for inclined soil).
Fix the purlin modules. They are fixed on the posts (horizontal screws) and on each other (vertical screws). Fix the hip beams and the rest. Better support the middle point before stepping on it.
Fix the tarpaulin forming a channel at the end so water flows to one point. At that point it should be able to flow off. Cut the excess tarpaulin.
Supporting materials
FreeCad files cannot be uploaded. Technical drawings are attached.
